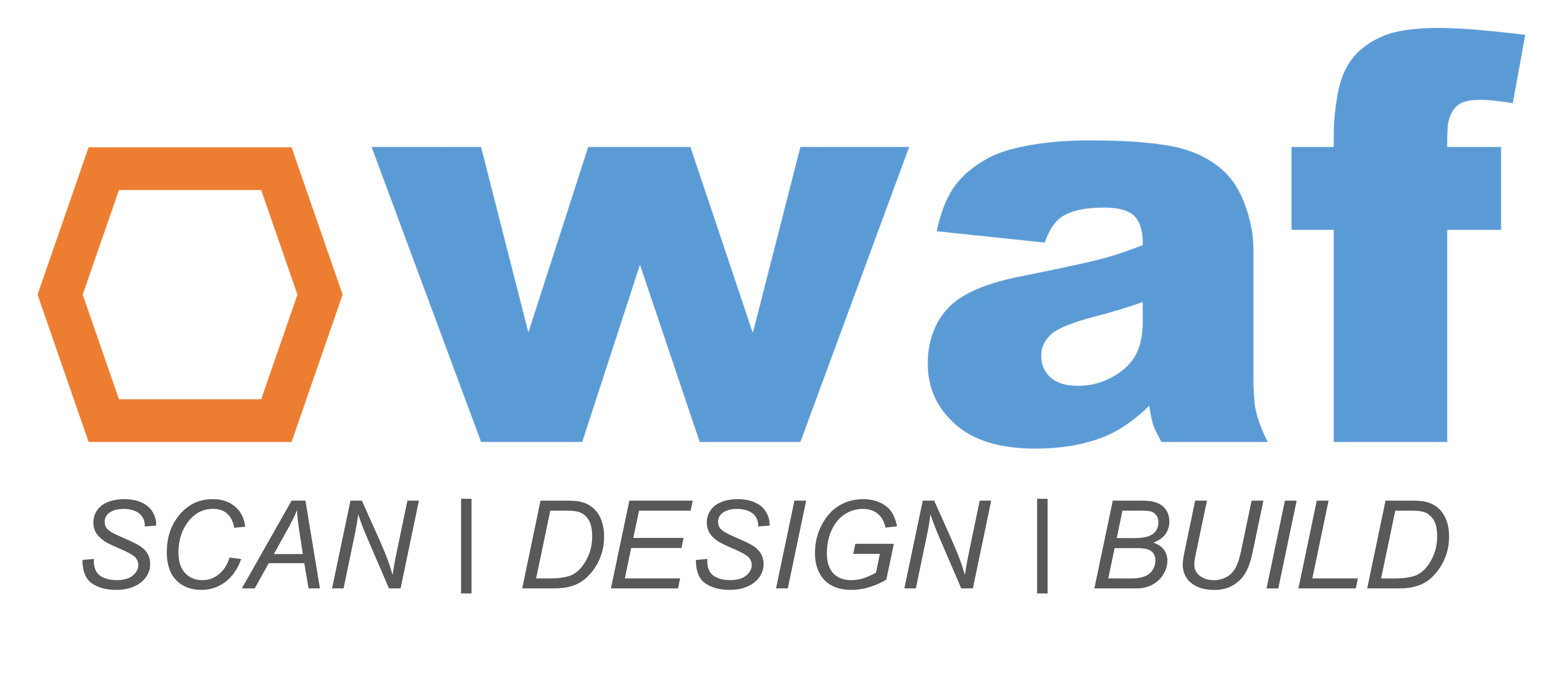Our Process
The real world is complex, and sometimes fitting a design into an area can be very difficult—especially if as-built drawings are unavailable. A tape measure is not enough to get all of the critical measurements required to confidently predict any interference at the time of installation.
At WAF, our goal is for a customer to install items we design, not cut and modify as it is being installed! A 3D scan takes millions of measurements to bring the full environment into our design software so we can then design around the real-world obstacles and deliver a design we know will fit the first time.
Concept
Complete
3D Model
Customer Review
Fabrication
Drawings
Built &
Installed
01
Concept
Whether you start with a napkin sketch, general structural / architectural details or a blank slate where we need to scan the environment and design around it, the project starts here where we work with your team to define the need and establish a plan to meet your required deliverables.


02
Complete 3D Model
All projects are modeled in 3D CAD at WAF so we can ensure all aspects of the design are complete with no assumptions made. In cases where a 3D scan is utilized the model is integrated with the scan allowing us and you to see exactly what you are getting and if there are any potential issues. At this stage of the project, we perform design review meetings with the customer to ensure design intent has been met.
03
Customer Review
A critical step in the design process to ensure our proposed design aligns with customer needs. A review while still in the 3D design phase allows customers to see their design from all angles and allows us to make any necessary changes prior to the creation of fabrication drawing sets. This enables us to save time on the overall design process and reduce costs.


04
Fabrication Drawings
Once the 3D model is solidified, full detail drawing sets are created enabling you to create the items we have designed. The drawing sets are fabrication shop ready with minimal “typical details” and all required information to hand off for fabrication and installation.
05
Built & Installed
When a turnkey solution is what you are after, we offer fabrication and installation services through our network of high-quality shops. When having your design built through WAF, you receive an element of Project Management and Quality Assurance from the team who thoroughly understands the design.

Our Capabilities
The WAF Engineering team is proficient with the following Engineering tools:
- Dassault Systems
- Solidworks
- Draftsight
- 3D Experience Tools
- Autodesk
- Inventor
- AutoCAD (2D & 3D)
- Fusion 360
- 3DS Max
- Navisworks
- Recap
- Factory Design Utilities
- Bentley Systems
- MicroStation (2D)

