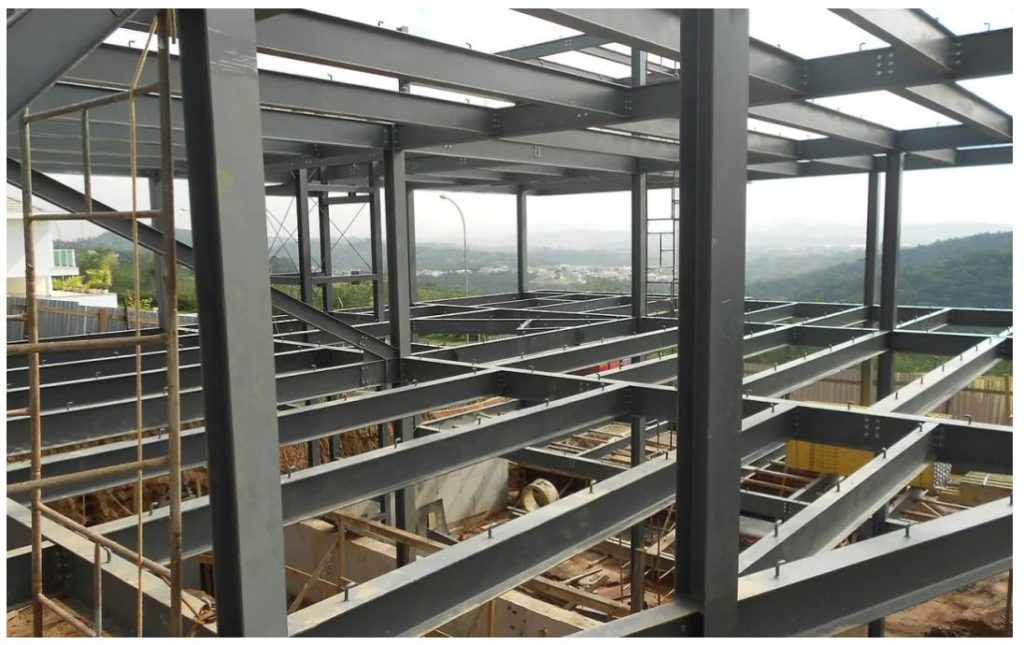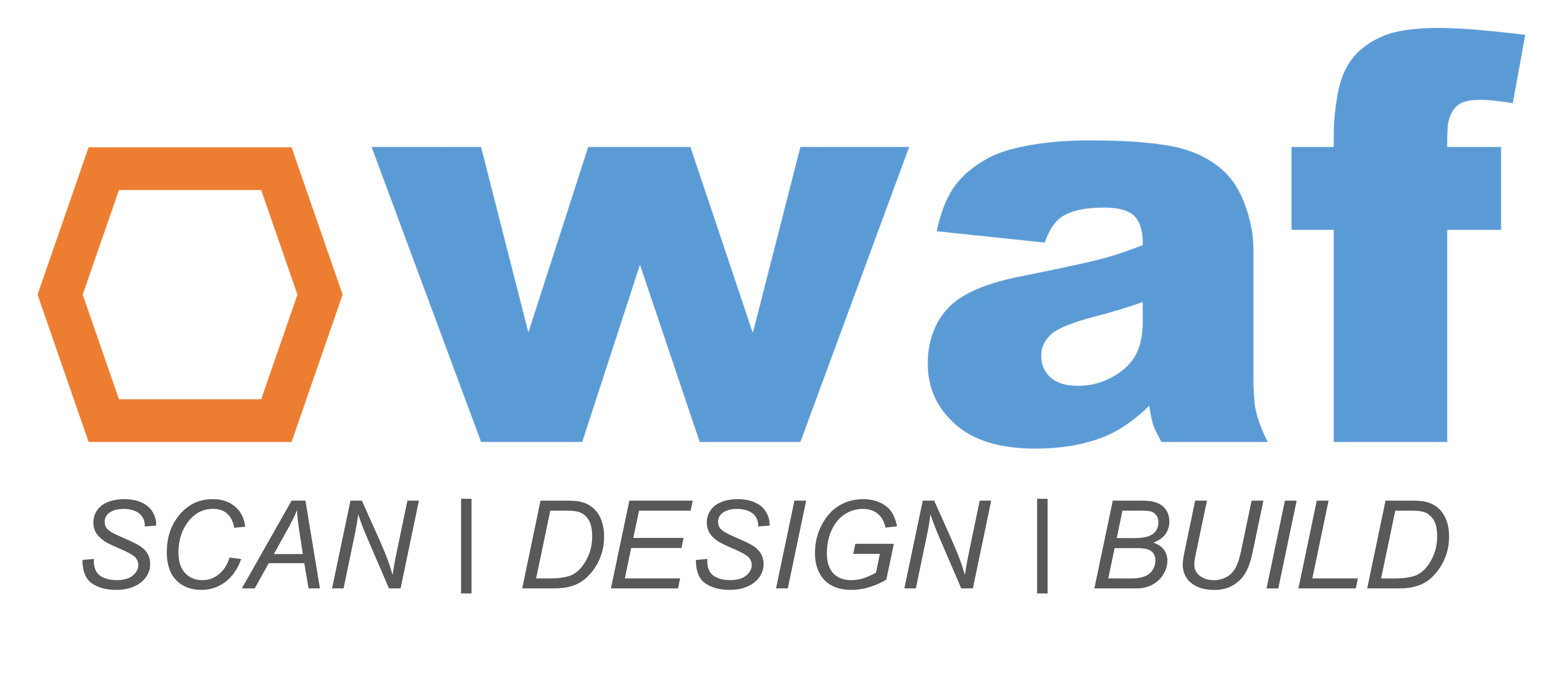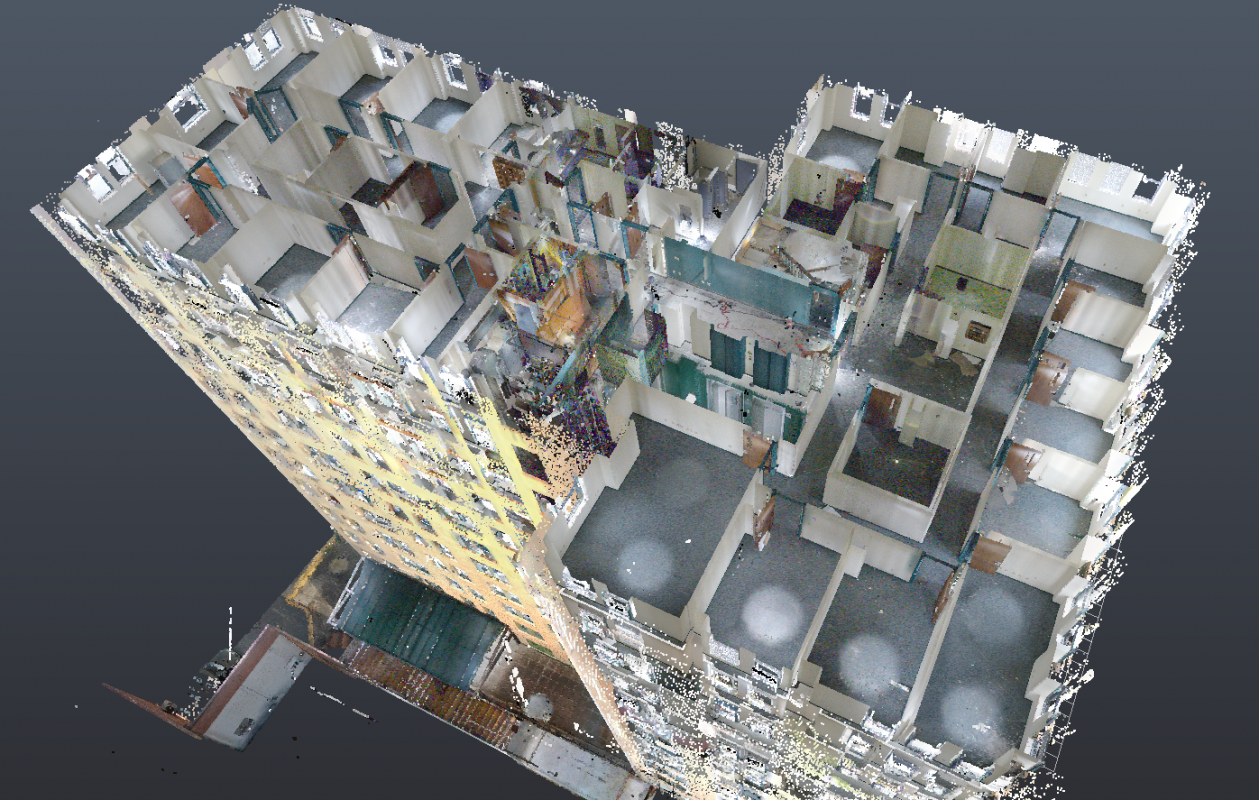3D Area Scanning
The real world is complex, and sometimes fitting a design into an area can be very difficult—especially if as-built drawings are unavailable. A tape measure is not enough to get all of the critical measurements required to confidently predict any interference at the time of installation.
At WAF, our goal is for a customer to install items we design, not cut and modify as it is being installed! A 3D scan takes millions of measurements to bring the full environment into our design software so we can then design around the real-world obstacles and deliver a design we know will fit the first time.
Our 3D area scanning services provide accurate and comprehensive data for various applications such as Industrial Fabrication/Layout, building information modeling (BIM), site analysis, and virtual reality. Our state-of-the-art technology saves time and resources while minimizing errors and rework during project planning and design.

3D
Scan
Complete 3D Model
Scan & Model Integration
Fabrication
Drawings
Built &
Installed
01
3D Scan
We put together a “scan plan” to ensure we cover all required areas and set up to capture the environment in a manner that will allow us to work with critical areas in our design software.
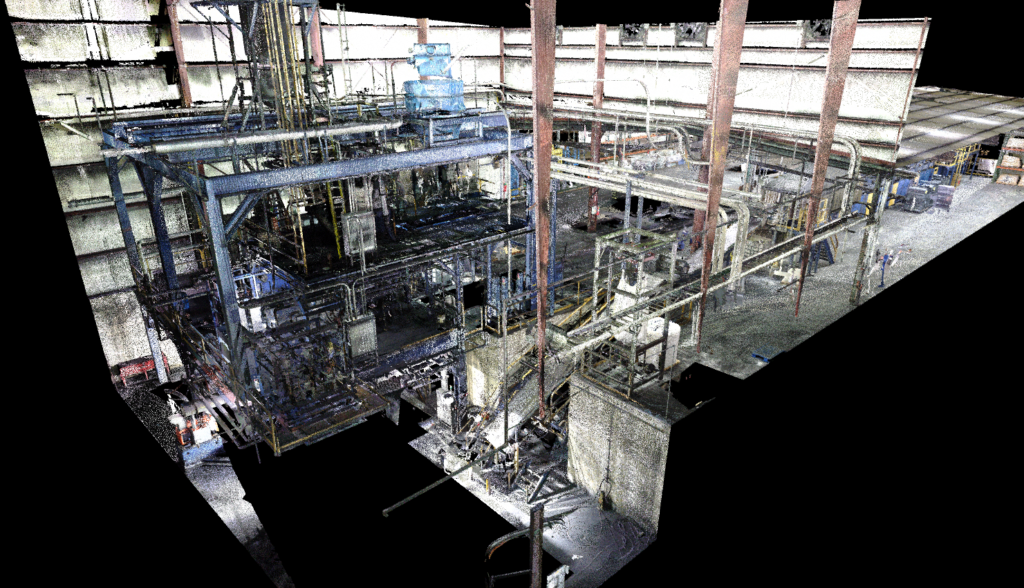
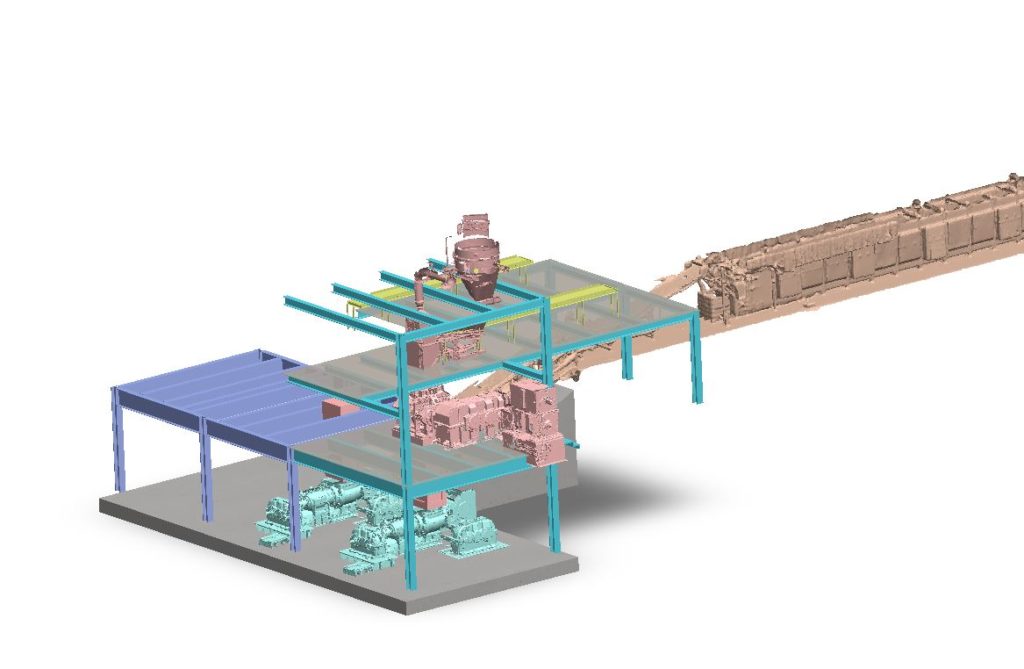
02
Complete 3D Model
A model of the required design is created in preparation for integration with the scan and review with the customer.
03
Scan & Model Integration
Here, the design world and real world meet to find any interferences or unseen obstacles. Changes are made to the model as needed and design reviews occur with the customer to verify design intent is being satisfied.
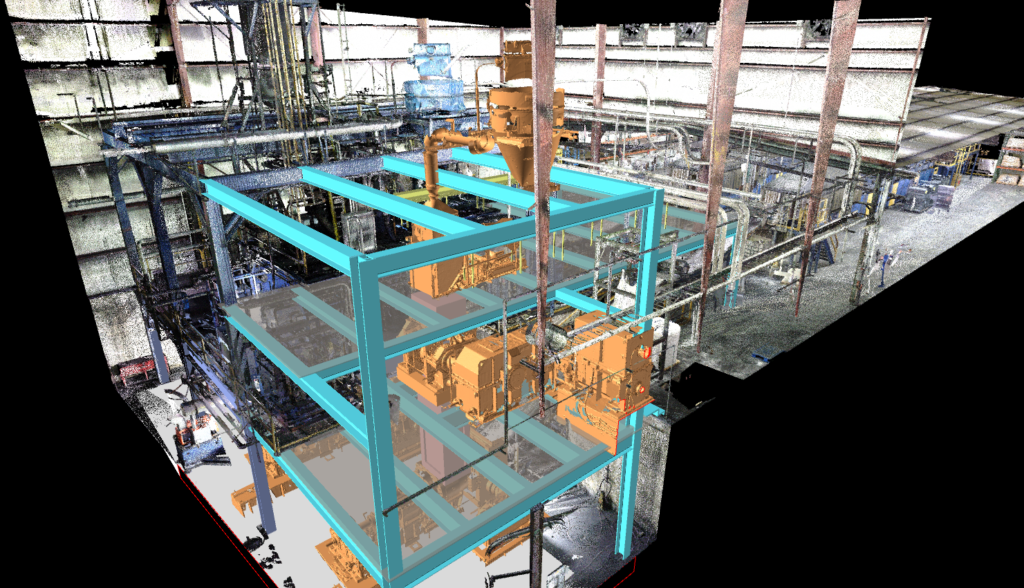
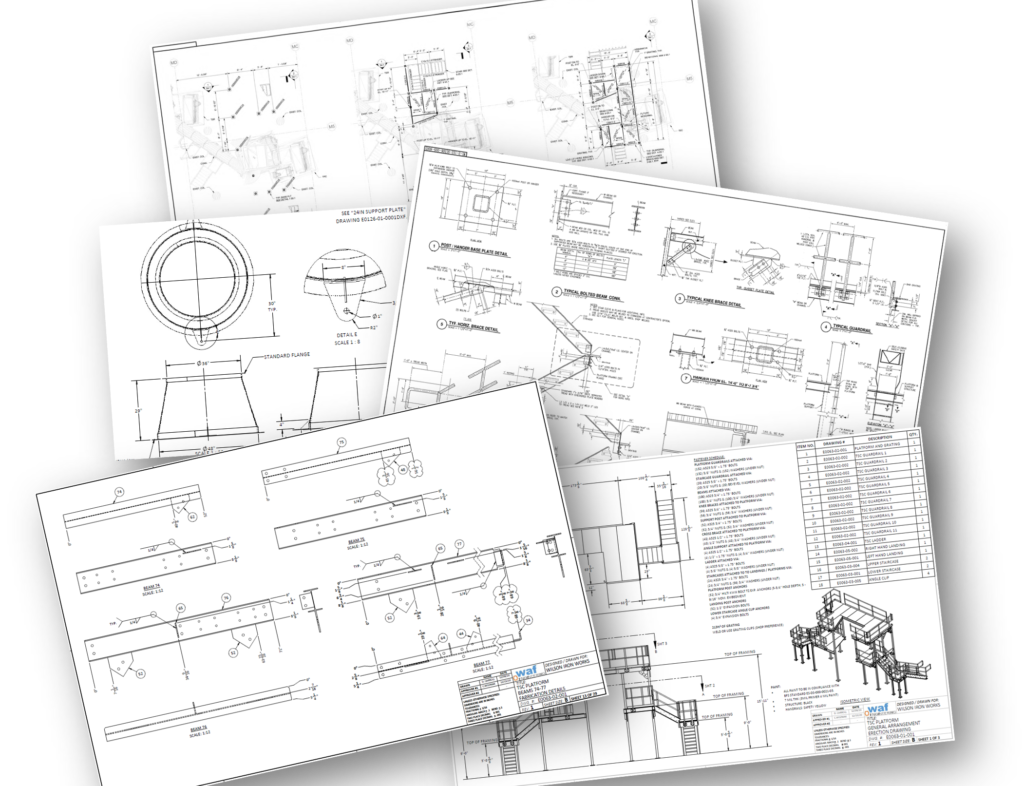
04
Fabrication drawings
From the approved model, the full-detail drawings, ready for any fabricator, are created.
05
Built & Installed
The finished product installed in its environment, with no unexpected modifications.
