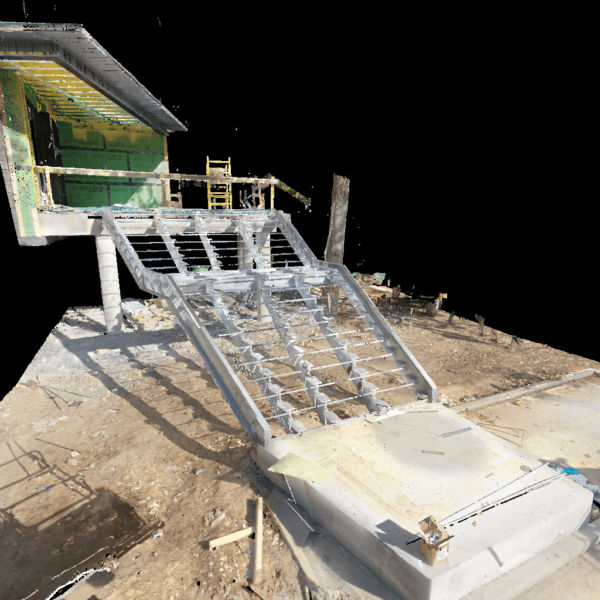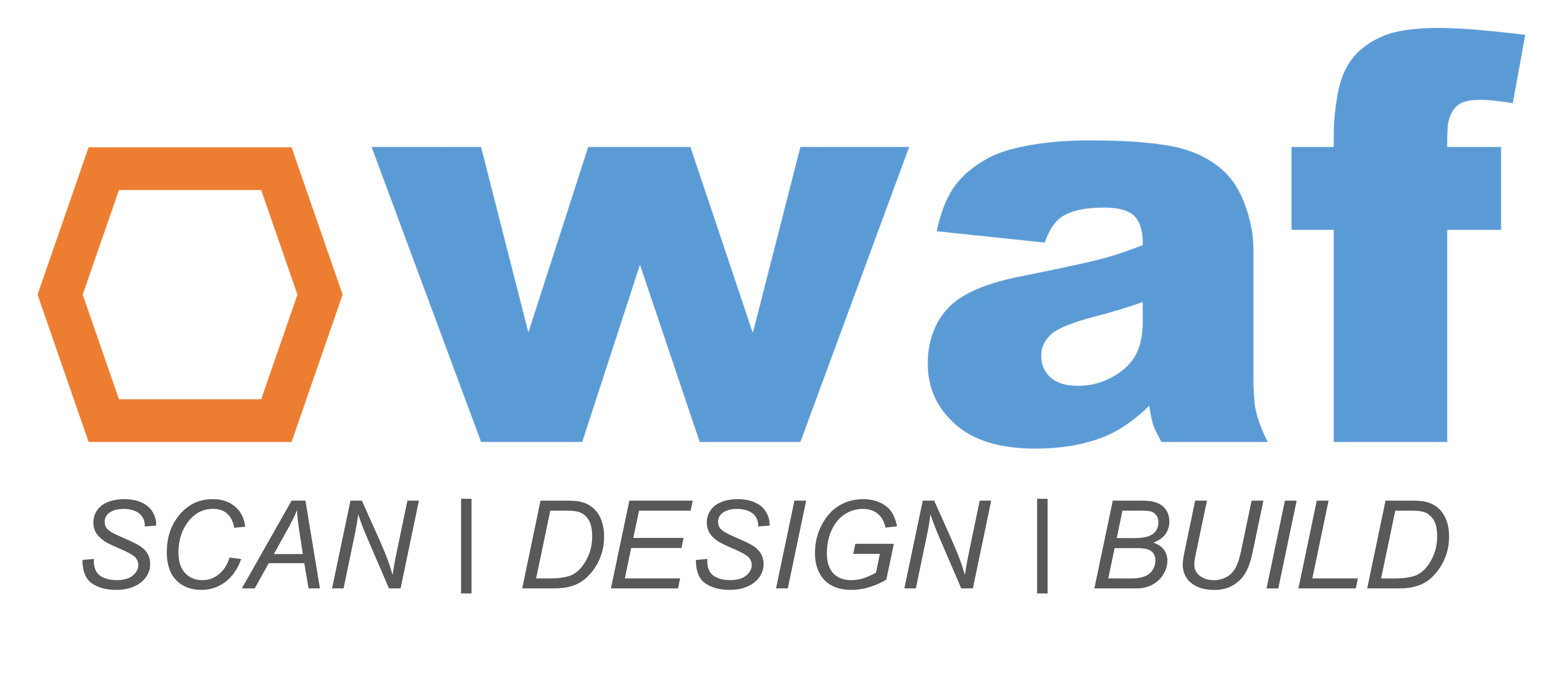3D Area Scanning
Our 3D Scanning services provide innovative and practical solutions to your engineering challenges.
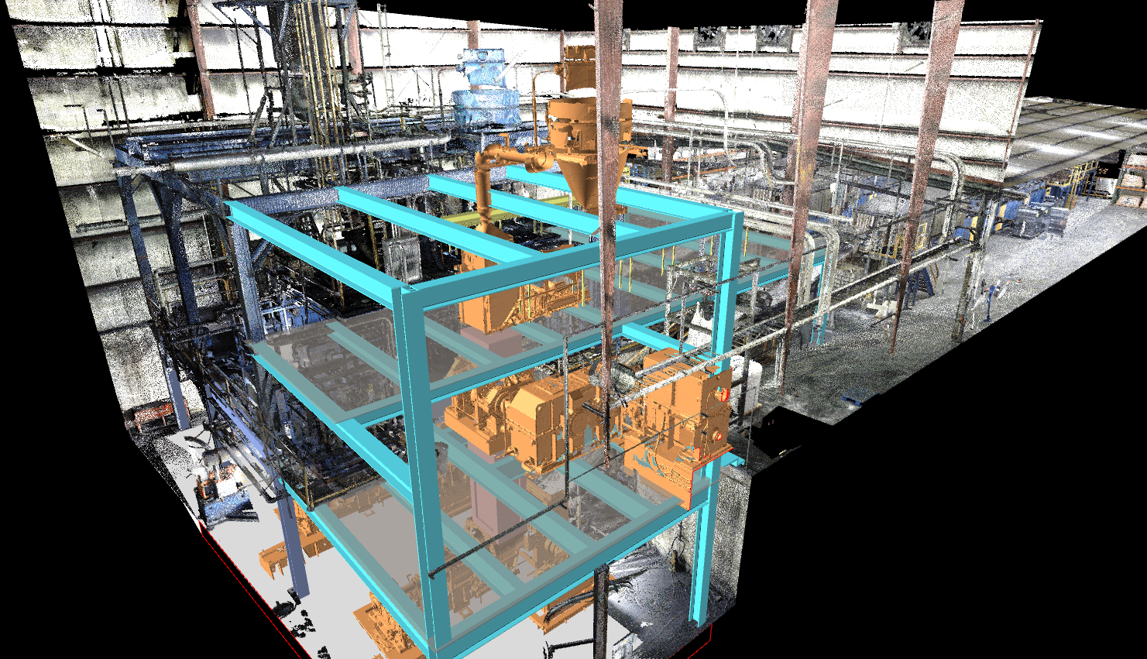
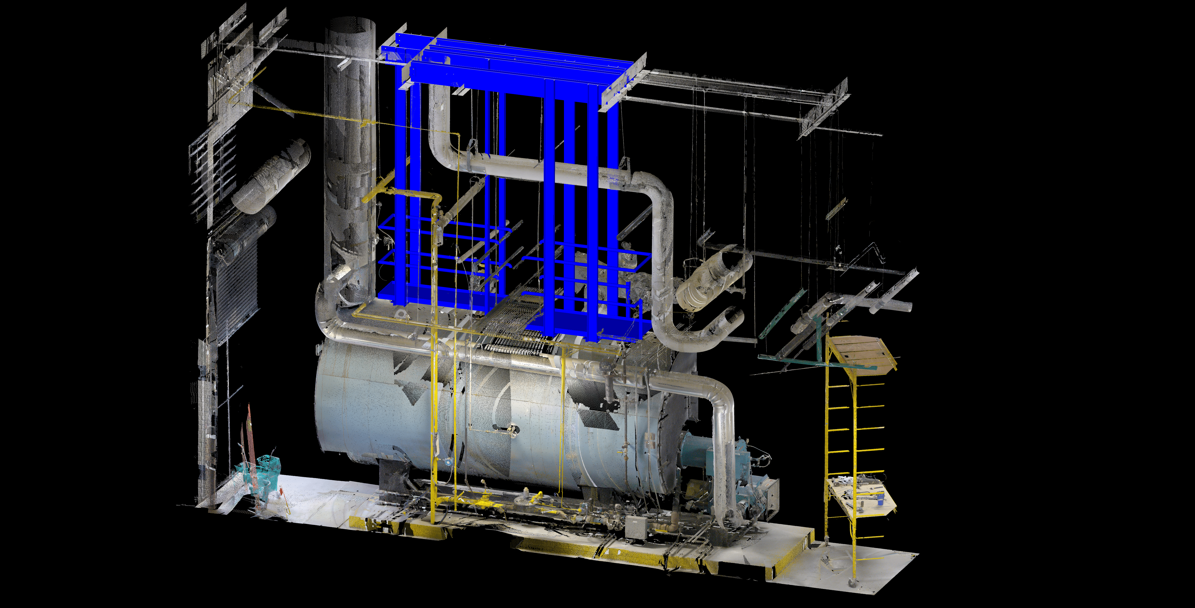
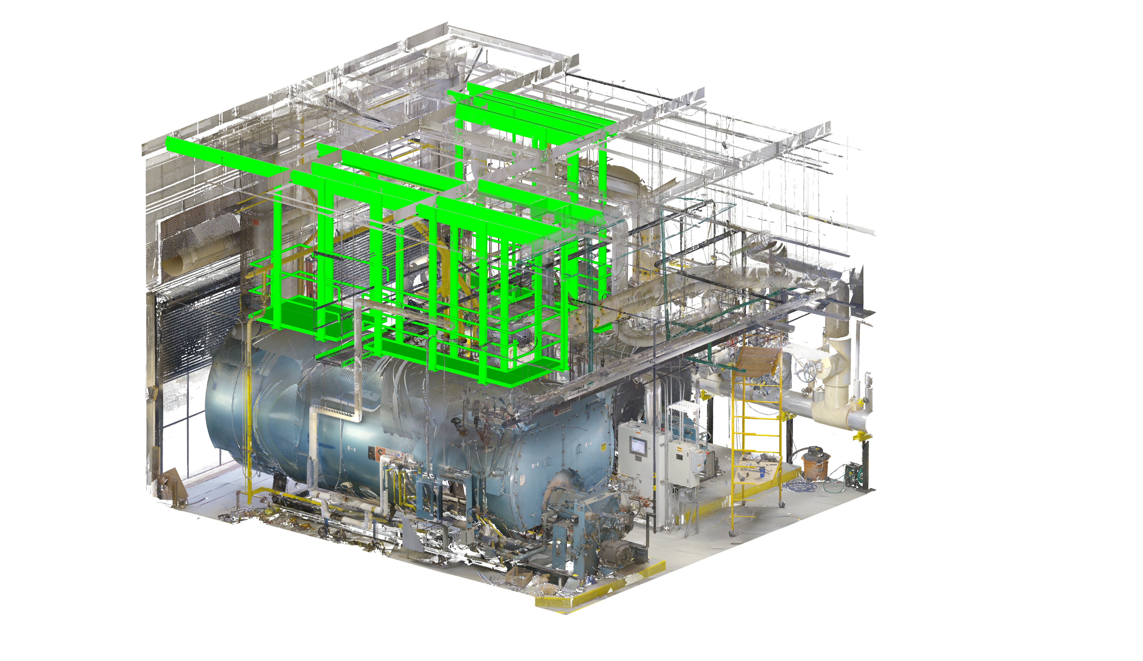
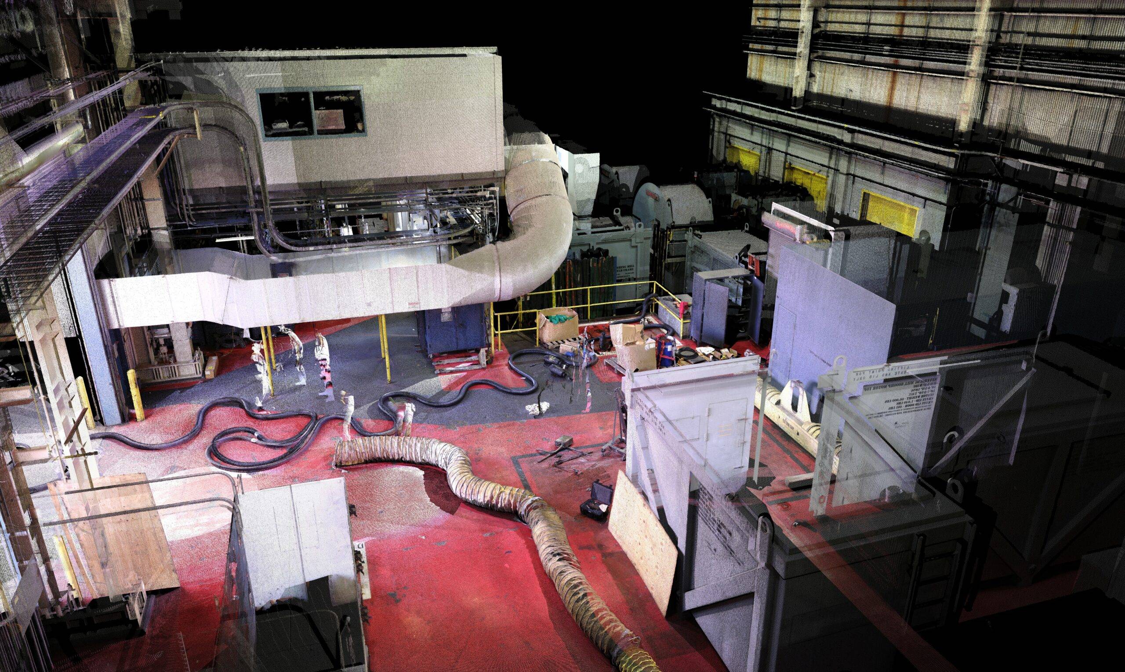
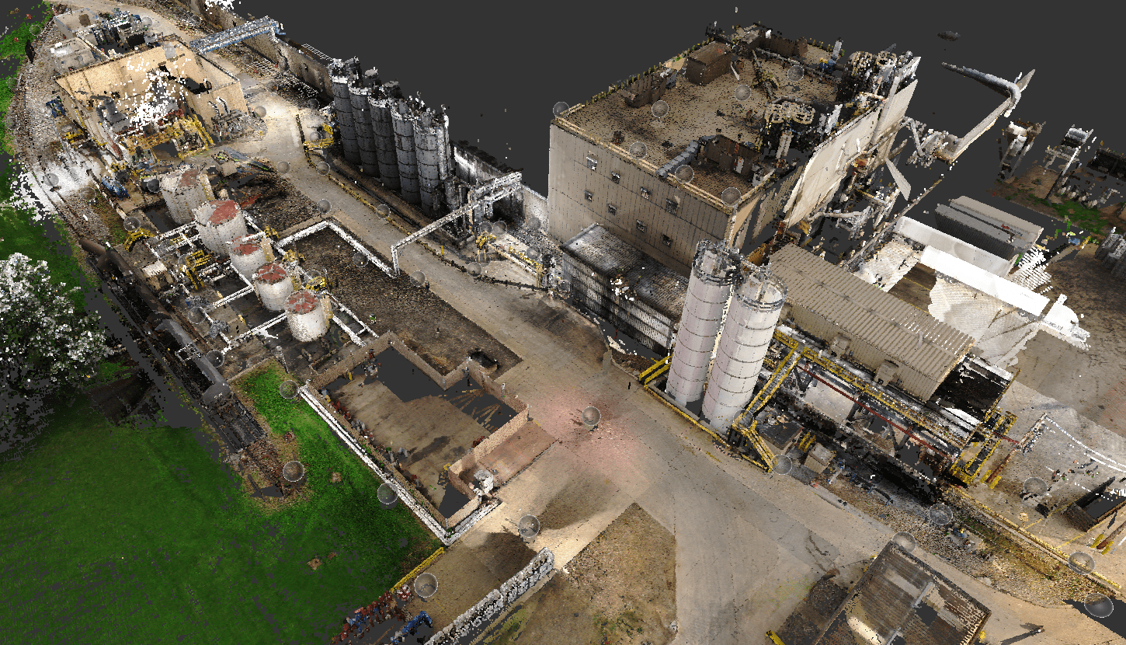
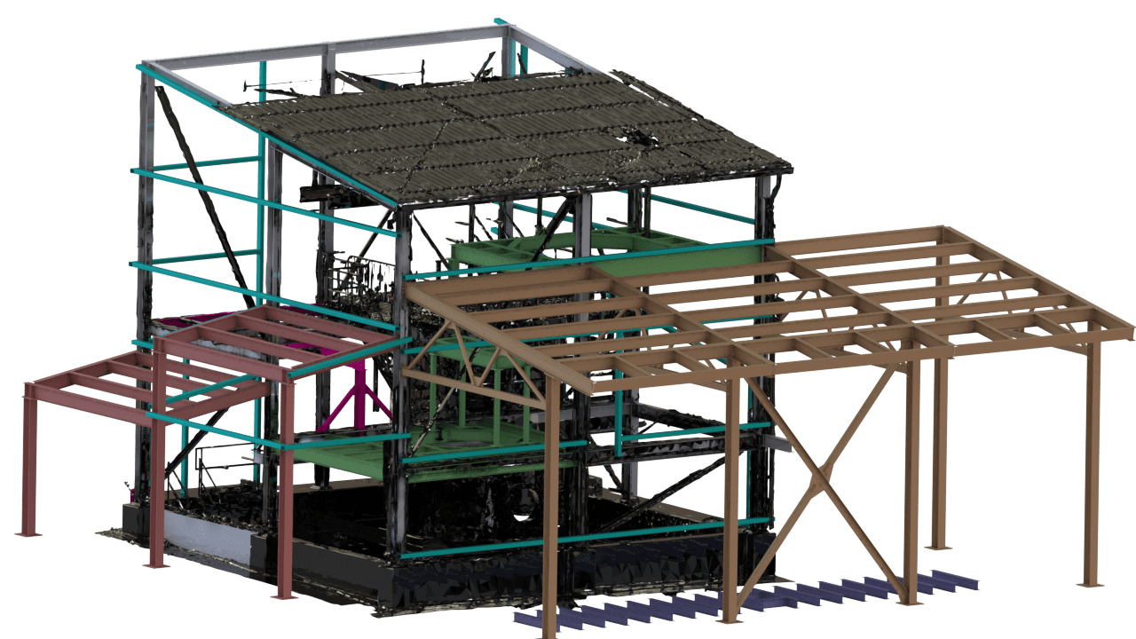
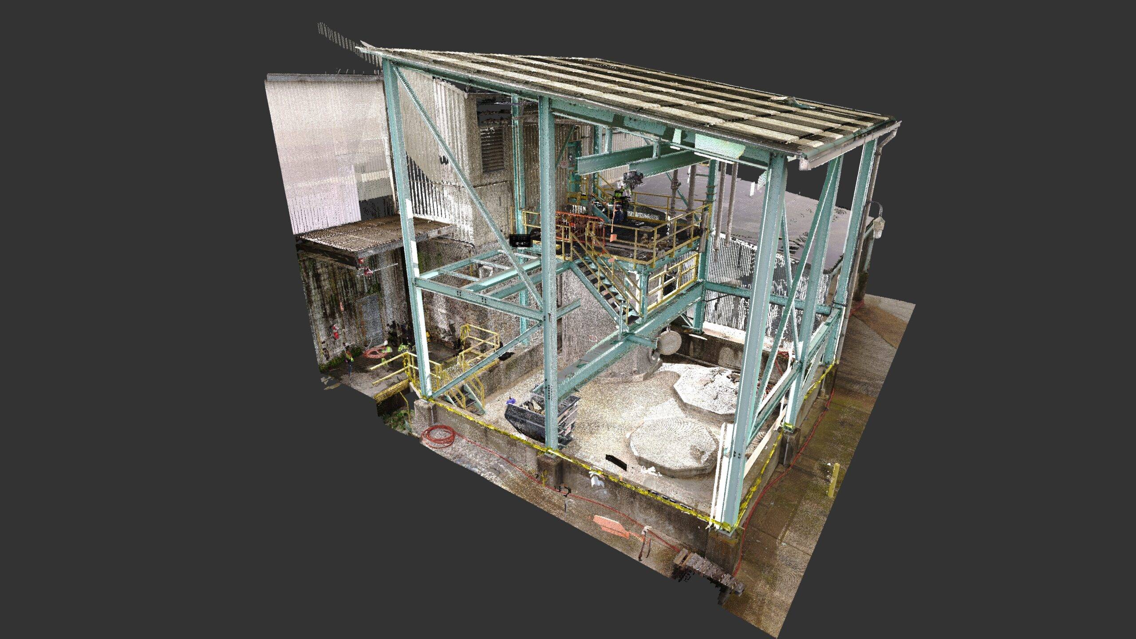
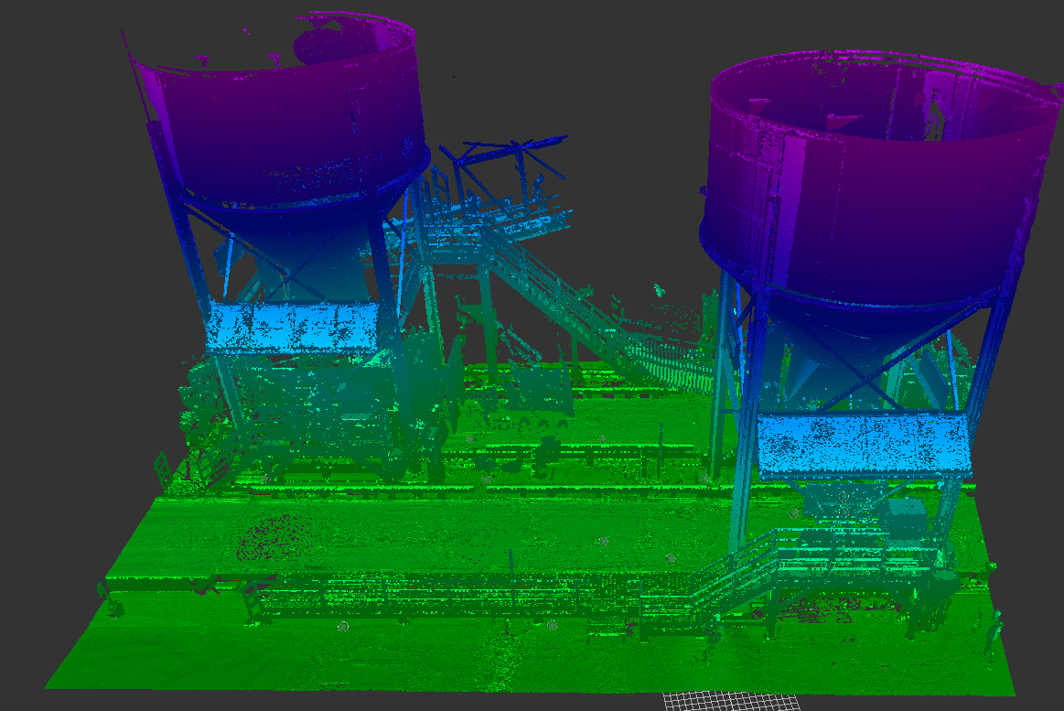
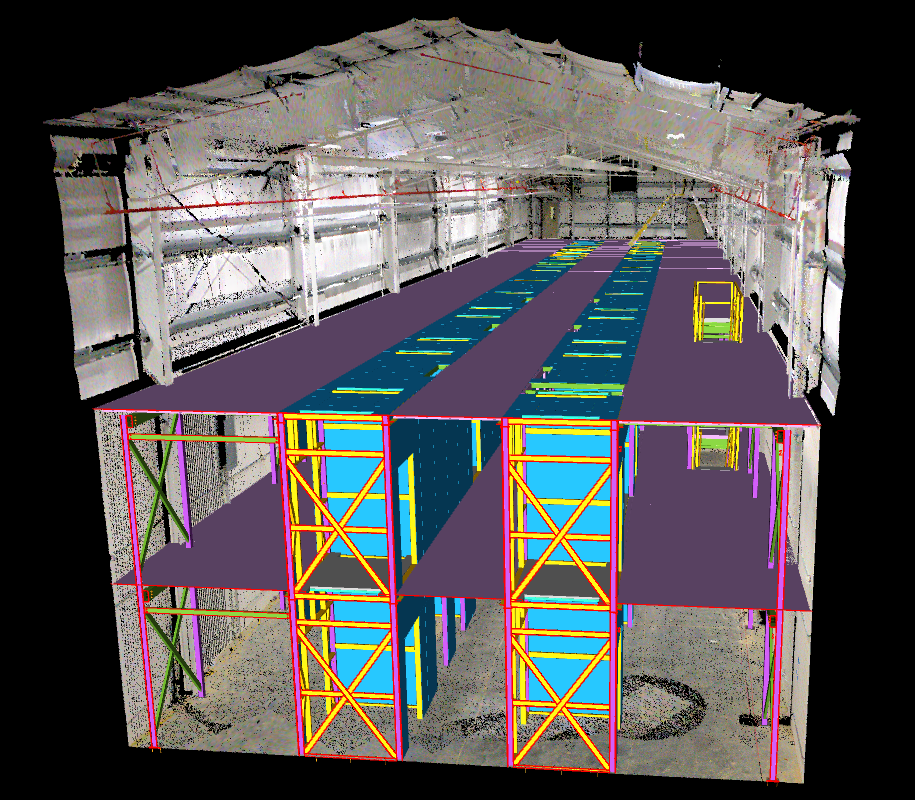
What we offer
3D Area Scanning for Design Excellence
3D Scanning for modifications at high level accuracy. Factory layout & Planning. Precise scanning for overlay with CAD files to confirm fitment.
Save hours or even days of field measurements and create accurate building plans fast. Insert directly into Revit for accurate modeling.
Compare 3D scan of as-built state to CAD documentation for quick and accurate documentation.
Overlay your CAD design onto a 3D scan of an existing area to ensure your design will fit the first time and reduce change orders.
FAQ
Find answers to commonly asked questions
3D scanning is a non-destructive technology that captures the shape and size of an object using laser or optical scanners. We use this technology to create highly accurate 3D models of real-world objects for use in design and manufacturing.
3D scanning is the process of taking anywhere between thousands and billions of measurements with a 3D scanning device (Area Scanner, object scanner, metrology level scanner, etc..). These points are then combined in a registration process to generate a point cloud which contains all of the measurements taken. Color can also be applied for a realistic representation of equipment. This can all be accomplished without the generation of CAD files thus saving time and cost.
Up to 1/32″ accuracy at 350 Meters. Accuracy varies based on the type of scanning. We will work with you to get the accuracy you need for your project in the most cost effective manner possible.
3D scanning allows you to know more and do more than traditional hand measurements.
- Pull several measurements accurate to up to 1/32” without leaving your desk or accidentally forgetting that key additional measurement.
- Insert scan data directly into CAD so you can design with confidence.
- Measuring objects that are not accessible easily or via a manlift thus saving cost.
- Remote users can view and measure without costly travel.
- Historical preservation – for buildings and other objects, have a record of the historical state in case of natural disasters or active construction on site.
- Cost savings through speed, accuracy, integration
- Scanning takes less time and provides a more accurate result versus traditional measurement tools and removes the risk of forgetting measurements.
Yes, we offer Scan to BIM and Scan to CAD services. Reach out to get an estimate.
Selected project
A glimpse of our 3D Area Scanning expertise in action
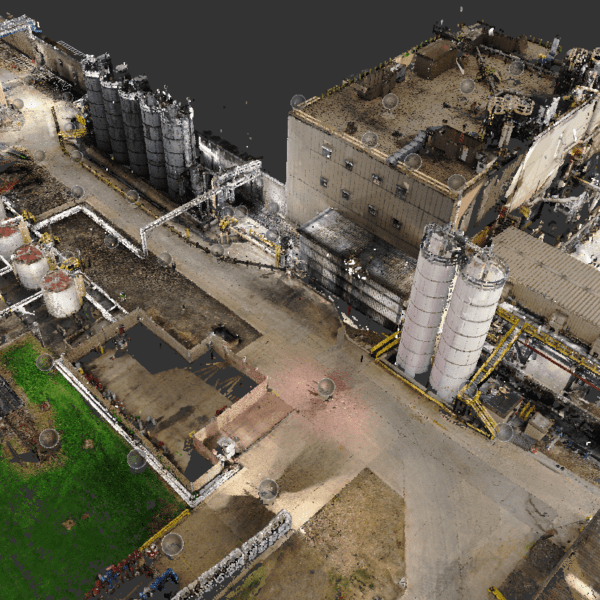
3D Scanning for Factory Layout
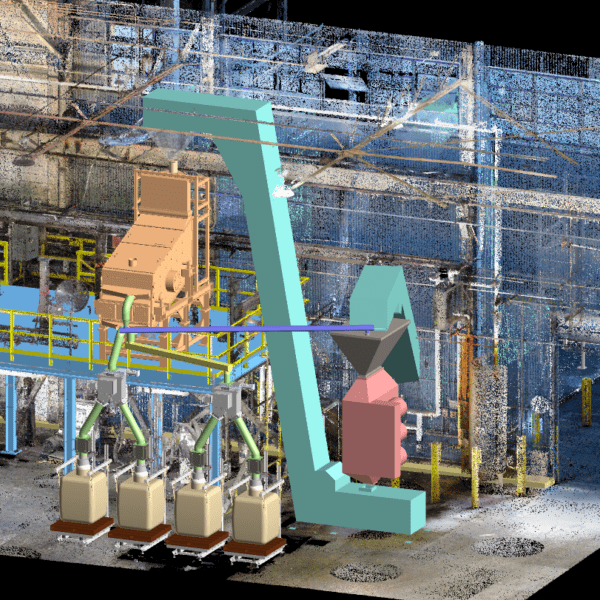
3D Scanning for Equipment Layout

3D Scan and Overlay new ductwork system to confirm fitment
